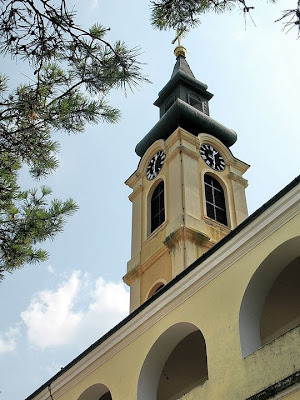On May 1st 2010 the world expo in Shanghai will open and Serbians are preparing what will be their first participation ever in an Expo since the disintegration of Yugoslavia.
Each of the participating countries will build a pavillon to represent its culture.
The theme of the Serbian pavilion will be ”City Code”, showing how the traditional Serbian weaving of carpets (cilims) as a process represents the symbiosis of old and new happening in Serbian cities.
Eight components of the “City Code” which, through the quality of life of its population, define the vitality of the city will be symbolically presented or „weaved“ together inside the interior of the pavilion: the history of the development of the city, the culture of individuality, commerce, citizenship, the city’s lifestyle, urban ecosystems, art and technology and communications.
In the pavilion the idea of weaving is shown by comprising a network of wedges and cables upon which modules (called "srboblocks") made of metal, plastic or porcelain will be affixed. Inside there will be a ramp that will lead to the story of Serbian cities and the other elements of the exhibition.
In the facade you see this texture showing
patterns of traditional Serbian cilim carpets
The construction itself will use a model the process of weaving, merging and matching the modular parts into a whole marked and consumed by its unrepeatable code.
The selection of the system of construction represents an important decision in the process of pavilion building because it will depend on numerous factors, primarily the ease and practicality of the construction handling, or on the flexibility of the system in regards to additional construction and replacement using these modules.
The architectural team behind this idea are Natalija Miodragovic and Darko Kovacev which founded in 2007 a creative network OPTIMISTI Zeleni zub - sustainable living in Almere, Netherland.
More informations are available on the Serbian website for the expo here:
It's still not clarified if the Kosovo region will be included inside the presentation, even if I expect Serbia to be clear about it and it would be normal to include it. Let's see then....!















































