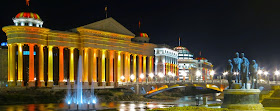To rebuilt the city of Skopje after the devastating earthquake of 1963 , a masterplan was made by Kenzo Tange. The plan which was supported by the United Nations, was executed by local architects like Janko Konstantinov and was partly completed by 1980.
Tange’s master plan included urban planning and architectural design, a big scale composition with axis, city walls and gate situations was put over the little city on the Vardar river. Tange effort was to create symbols for the new Skopje. Being part of the Socialist Federal Republic of Yugoslavia made the project possible, also because the land was not mainly private properties and so the big scale master plan could be implemented.
The first time I noticed the rich architectural examples in Skopje was when I wrote this post back in 2010. Then in 2011 I finally managed to visit the city and put my impressions of dissapointment down in this post. I loved Skopje but was really worried how the actual Macedonian government tries to transform the city in a historic capital with roots in antiquity of period of Alexander the Great.
Why couldn’t Kenzo Tange’s masterplan serve as base for the future of the city? It was a bit far from the traditional Macedonian legacy but blessed the city with a lot of attention an great buildings.
Now the political attempt to rewrite Macedonian history throughout architecture is doing more harm than good and a lot of citizens do not support this development.
On the other hand, how can a plan of an architect used to cities like Tokyo (wich has a density of about 15'000 inhabitants per km2) be transfered to a city like Skopje (wich has a density of about 950 inhabitants per km2)?
The Institute for the History and Theory of Architecture of the ETH Zürich (In collaboration with Damjan Kokalevski, a doctoral student at the ETH Zurich and the Museum of the City of Skopje) discusses urban reconstruction on the example of Skopje and is holding an exhibition on the subject until october 31st.
http://www.gta.arch.ethz.ch/events/performative-archive-skopje-e
Calling it a performative Archive, the exhibition shows models, study books, plans and photographs which provide a rich historical testimony and is used as site for academic exchange. The dialog is not only about the masterplan and urban planning but also about how to approach, like in that case, precarious archives.
Comparing old pictures and today's we see that Tange's visions didn't fit much into the city development, the economic and political situation didn't support the reality for hundreds of 80 meter-highrise buildings and generous park avenues.
The reality goes toward a historical retro thing..that is equaly difficult to understand (picture from skyscrapercity.com)
 |
| Skopje 2014: The new archeological Museum along the Vardar river |
And here two links I reccomend:
Great pictures of great buildings of Skopje (including indoor shots) can be found on Peter Sägesser’s website:
http://www.ostarchitektur.com/Macedonia-Mazedonien-Makedonija-Skopje.html
There's a pdf of Kenzo Tange, Skopje urban plan, in “The Japan Architect”, n. 130, May 1967. If you like to get this file send an email to nothingagainstserbia (at) gmail.com and I will mail it to you.






This is really a great post. Thank you for taking time to provide us some of the useful and exclusive information with us. Keep on blogging!!
ReplyDeleteSEO Training in Chennai