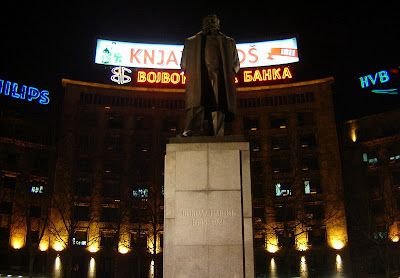
This post is about a symbol that plays a major role in the Serbian culture in Kosovo and Metohija: The monastery of Gracanica (Манастир Грачаница).
Unfortunately, I never visited the area, and for the moment I don't feel confortable to travel in the Kosovo province with a Serbian Name in my Passport. But my architect-friend Jo was so kind, and gave me some pictures which shows the beauty of the monastery and the reality of the surroundings of Gracanica that lays about 10km south-east from Pristina. What is unique about Gracanica (that since 2006 is on the UNESCO's World Heritage List of Sites in danger) is its location in the area of Kosovo Polje (where the famous Kosovo battle took place) and it's stunning architecture: it represents the culmination of the Serbian medieval art of building in the Byzantine tradition.
The monastery is endangered because already 8 Serbian Monasteries and a lot of churches in the Kosovo-Мetohiјa province have been damaged by Albanian terrorists (here a list from all the attacks).

The monastery
The Gracanica Monastery was one of the last monuments by Serbian King Uros II Milutin. It was errected in 1321 on the ruins of an older church. Of the former monastic compound, only the church has survived. The narthex (the entrance or lobby area) and the tower were added a few decades later, in order to protect the frescoes on the west facade. The narthex was heavily damaged by the Turks several times between 1379–1383 ( the tower was burned and the fire devoured a rich collection of manuscripts and other precious objects) and was reconstructed in 1383. Again, Gračanica suffered damages at the time of the Battle of Kosovo (1389). The monastery was exposed to new damages toward the end of the 17th century, in the war between Holy League and the Turks, after the second siege of Vienna - in which the Serbs took part on the Christian side. Turks removed the leaden cross and pulled out the floor tiles, together with the treasure hidden in the church by Patriarch Arsenije III. After Second World War it was renewed by nuns and has been serving as a convent since. After the Kosovo war of 1999 Bishop of Raška and Prizren Artemije transferred his official seat from Prizren to Gracanica.
The architecture of the monastery
 Gracanica is the main work of palaeologian cross-in-square churches (palaeologus is the period called after the Byzantine Greek noble family who was the last ruling Dynasty of the Byzantine Empire).
Gracanica is the main work of palaeologian cross-in-square churches (palaeologus is the period called after the Byzantine Greek noble family who was the last ruling Dynasty of the Byzantine Empire).It tops the byzantine originals by far, in its complexity, and in its architectural execution. The cross-in-square schema follows the byzantine tradition, but the surprising vertical dynamic achieved with high graduated vaults and lean semi- and pointed arches shows a wish to search for newer solutions.
The church has the shape of a double inscripted cross. The interior gets a vertical silhouette and has a graduated cupola that stands on 4 pilars. Over the in between-rooms of the inscripted cross are 4 smaller cupolas that accentuate the graduation even more. The Facade was built in alternate courses of brick and stone.
Critical voices call it an exageration of Byzantine tradition, however it's considered as a outstanding artistic model of a new architectonic idea and also one of the main work of Serbian-Byzantine style. The style was later copied for example in Belgrade with St. Marko Church.
The Interior
 The Interior King Milutin The high quality freskos (1321–1322) by Michael Astrapas and Eustychios (as masterpainters) enfasis the artistic value of the monastery even more. The freskos rank highest among the achievements of Milutin's period, characterized by influences of the Byzantine splendid and luxurious style ( Paleologan Renaissance Style). Here a site where you can see all the pictures of the freskos.
The Interior King Milutin The high quality freskos (1321–1322) by Michael Astrapas and Eustychios (as masterpainters) enfasis the artistic value of the monastery even more. The freskos rank highest among the achievements of Milutin's period, characterized by influences of the Byzantine splendid and luxurious style ( Paleologan Renaissance Style). Here a site where you can see all the pictures of the freskos. The town of Gracanica
The town of Gracanica is a Serb-populated town in a predominantly Albanian-populated area and is controlled by Albanians. The population of the town itself is said to be 10,000 (some sources suggest 13'000 or even 30'000) many of which are refugees that have been driven out of Pristina.
Back in 1999 there were 120,000 inhabitants. The enclave has a roughly ten kilometer radius, in which the Serbs have the freedom of movement, and are attempting to organize a meaningful life for themselves and their families. (read here!) The Gracanica enclave is a major problem for Albanian extremists, as it contains rich farmland and is strategically located in the center of Kosovo, on major roads and near to Pristina. They always saw it as a potential threat of Serbian intrigue.
Relations between the two ethnic groups are tense and occasionally violent, like the Podjujevo Bus Bombing in 2001 when 12 Serb civilian, who were on their way to the Gracanica Monatery, were killed by a terrorist attack of Albanians.













