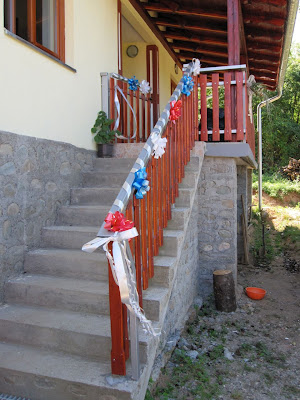This is the 4th and last post about the renovation for the moment (you can read also the first, second and third post), because it's like the house looks today. It's still not finished and we have more plans for it (and for the surrounding).
The kitchen: This for instance was the old kitchen and the old entrance door. We liked the style and we wanted a new comfortable kitchen but that kept the rustic atmosphere of the former kitchen.
We made a concept around a classic of stoves the MBS9 "Smederevac" (typical Serbian wood-burning stove). Not only you can cook with this stove, it's a heating as well!
Above: a look at the new kitchen
The main sleeping room: here how the old room looked. Because it was closed up for several years it looked more like a storage room. I liked the wall with all the pictures my husband's grandparents put on the wall. We will save the pictures, rearange them and put in the living room.
This room is far away from being finished, we could still not find a satisfying bed, so for this time we used the folding couch for sleeping and where the bed will be in the future we put the portable babybed. I found a lot of stitched masterpieces made by Ljubinka, my husband's aunt, and I made pictures of them to get inspired when I will have to make the curtains. I put all the baby supplies in a huge basket made by Velimir, my husband's granddad (lined with Ljubinka's embroideries). It's so wonderful to find all this precious objects that were made in the past in typical Serbian Style, and now we can use them to embellish the house and give it a ethno style touch!!!Above: as the room is really not jet finished I show just a few corners. In one picture I laied out the dress I bought for my daughter's baptism, instead of a white fluffy dress I opted for the blouse of the Serbian National Costume, she can wear it as a dress (she's 11 month old) and later as a blouse. I found it in the Kaludjerica vicinity of Belgrade at "KIRI Radionica"(http://www.opanci.com/) a little bit difficult to find the place but a wonderful workshop of National Costumes.
The small sleeping room: my son was very happy to get this cozy little room. We kept it really simple: a folding couch with a night table and a wooden cupboard to store a few things. As the room is very tiny we'll fix maybe just some racks to the wall as storage space for books or cute things...and of course I will made curtains also for this room.
Here below a few pics to show that this room didn't really existed before...we enlarged the house on this corner to add a little more space.
The living room: This is the room that has been a little bit remanded, we just found a cool couch and a beautiful cupboard to store plates and household items. We're still looking for a table and chairs and and a suitable couch table, and maybe a beautiful carpet (my favorite would be a Cilim-carpet from Pirot (пиротски ћилим). But it's a work in progress...we'll add those things later...






































