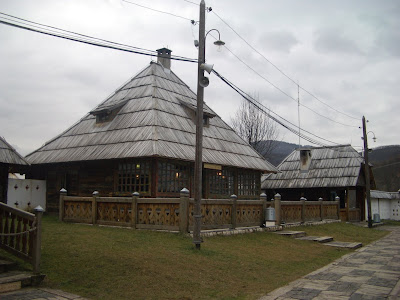This is what I saw the first time I visited the homestead. The ground is on the right side of the village road on a little hill whit a wooden entrance gate.
On the left there is the older house (where my husband's grand dad Velimir was born) and in the background is the newer house that Deda Velimir has build in the 1970's.I noticed right away, that the view from the house is really nice , you have control over the village road seeing who's coming and going (fantastic!)
This is the view from the terasse of the newer house.
A big pear-tree (with two kind of pears on the same tree, Deda Velimir liked to cross sorts of fruits!) gives a nice shadow over the house, in front the older house and in the background the village road.
Deda Velimir choose the best place to build the new house, on top of his terrain with the best view. He arranged trees in manner to have shadow and to be protected from too curious looks.
Also in the back he built a couple of stalls, for chicken, pigs and other smaller animals. Now for a couple of years they're been empty.
It corresponds pretty good to the typical arrangement of a traditional Serbian Homestead, where single or mixed stables are arranged around the house, with stalls and toilets in the back, between the house and the stalls or in front of the house it's usually a good place for the fruit garden (grapes, pears, apples and of course plums) or the vegetable garden.
Some houses have also the hayloft and all sorts of workshops around the main house. Common is also to have a pantry or place for storage placed somewhere near the house.
Above is a sketch I made of the arrangement of the homestead. Usually homesteads consisted of several buildings, each one of a specific purpose.
Deda Velimir lived with his wife Jelica in the newer house and used the older one as a workshop (he weaved baskets, worked also as the local barber and did all sorts of craft works around the house).
He used the basement of the old house as a storage for Rakija and a lot of other kind of winter supplies from the garden and fields. (The fields are not directly connected with the homestead and lay lower in a flatter part of the village).
This the newer House like I saw it for the first time. Not in very bad shape, but however staying empty for years and on the other hand, the fact that Deda Velimir couldn't completely finish the house, showed that if we want to renovate it, it will be a big work and it will need to be planned carefully.
Also from the terrasse there is a very nice overlook (over the old's house roof) to the other mahalla (district) of the village. Deda Velimir built the house high enough to overlook the older house and to have a nice panoramic view.
The terrain has like two entrances. One below, arriving from the lower village and one a bit up the road, what would allow to enter the terrain without climbing up a foot path.
In the background is the backside of the older house.
On the foot of the terrain is one of the intersections of the village...ok it's not particularly crowded, but it's sort of a center. Alo there is the source of water, a very old source with always very good quality water for drinking (summer and winter).
Another very important piece of the traditional homestead is the fountain (бунар). This one in front of the house was made by Deda Velimir.
Water is a big question here in the village, in winter there is enough of it, but in the summer months, when it doesn't rain much, the private water basins run out of water and the sources dry out.
View to the upper side of the terrain. I also see it better as the main entrance instead of the lower entrance so far away and with the steep path.
Walking around the ground, we were pretty sure that we liked most of the components of the homestead and didn't wanted basically to change their arrangement. The main question was more, if to keep the newer house like it is...or to tear it down and build a completely new one on the same place.
We decided to sleep over it and to consider the two options.
What we knew so far was, that yes, we wanted to put all our energy into this project. Too tempting to create our getaway far away from traffic, noise and all sort of craziness you want to escape from time to time.
Later we went to vist Uncle Radivoje who showed us the two little goats that were born a couple of weeks before.
















































